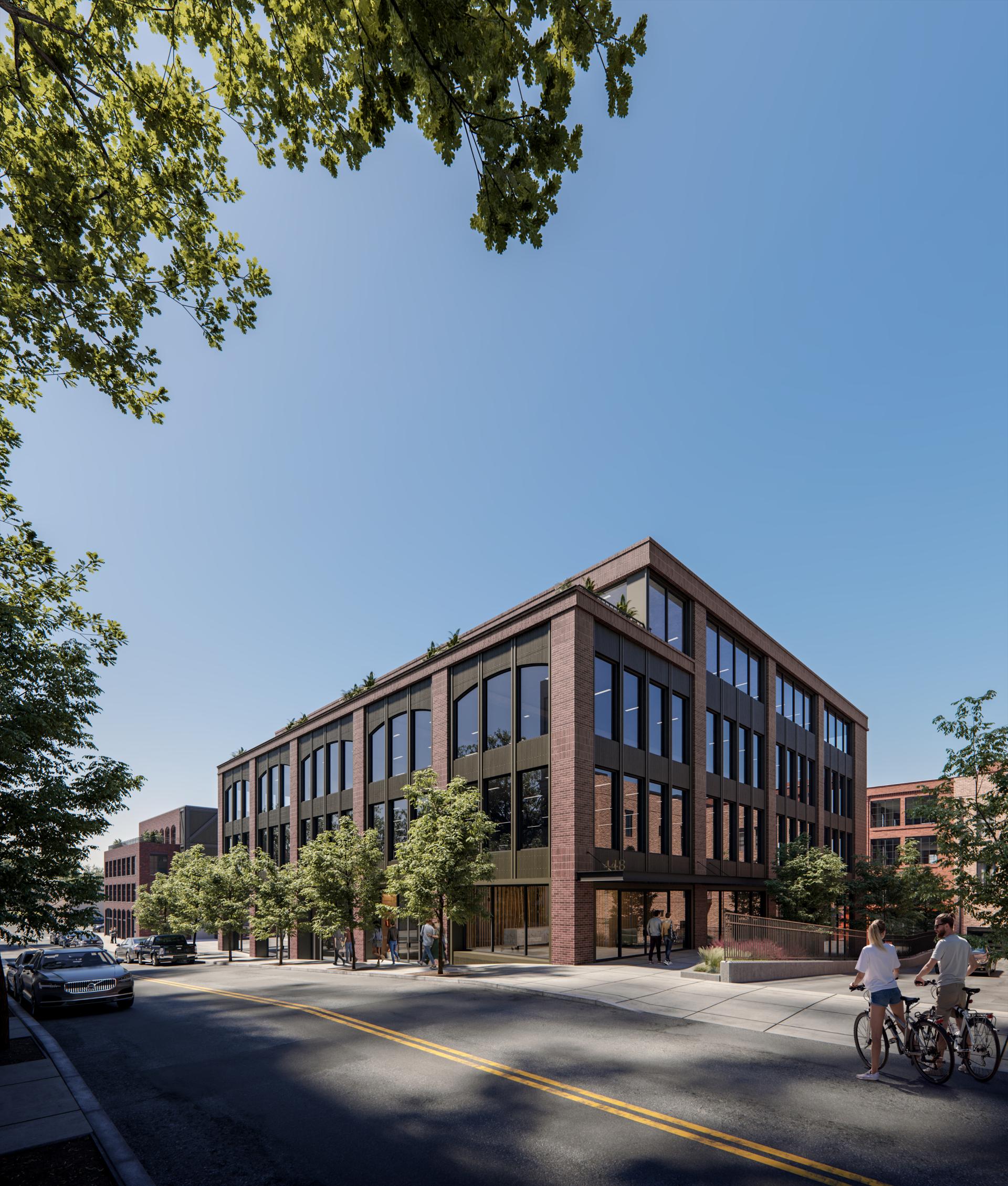.jpg)
448 Humphreys Street
A contemporary interpretation of a traditional warehouse building, 448 Humphreys Street features masonry piers with delicate steel-inspired metal ribbing elements.
The four-story, 53,300-square-foot building includes 5,300 square feet of ground-floor retail and restaurant and 48,000 square feet of Class A office available across three floors with ten-foot windows and a top-floor balcony.
.png)
- Suite 454: 2,474 square feet*
- Suite 505: 2,850 square feet*
* Divisible
.png)
- Full floor tenant: 16,000 square feet*
- Suite 200: 7,250 square feet
- Suite 210: 8,750 square feet
* Divisible
.png)
- Suite 300 full floor tenant: 16,000 square feet*
* Divisible
.png)
- Suite 400 full floor tenant: 16,000 square feet including 14,250-square-foot interior and 1,750-square foot terrace






